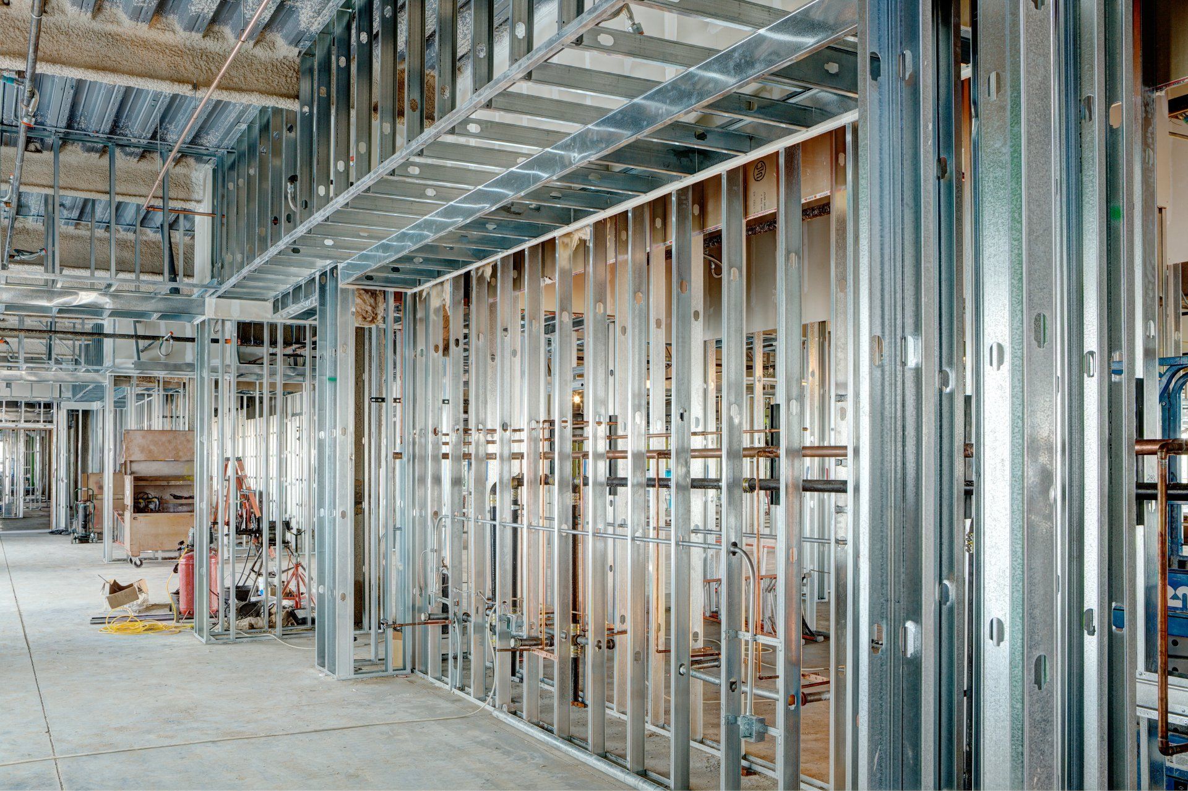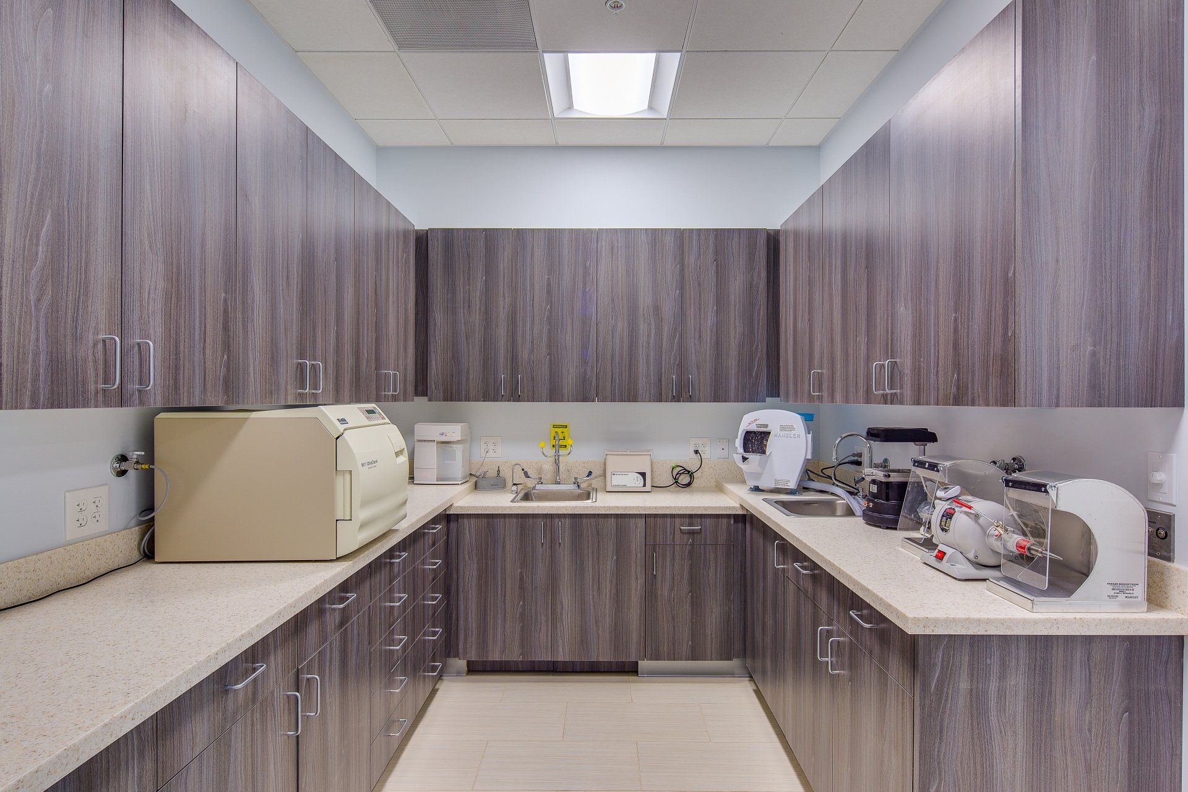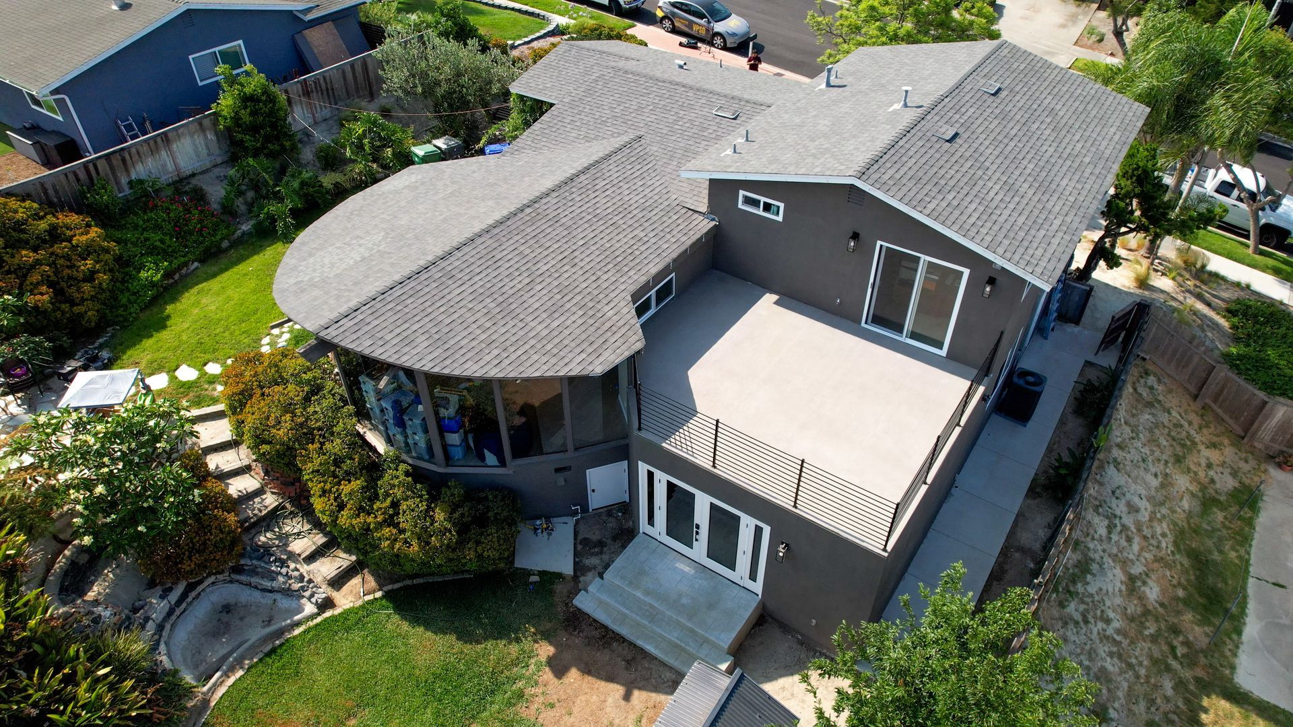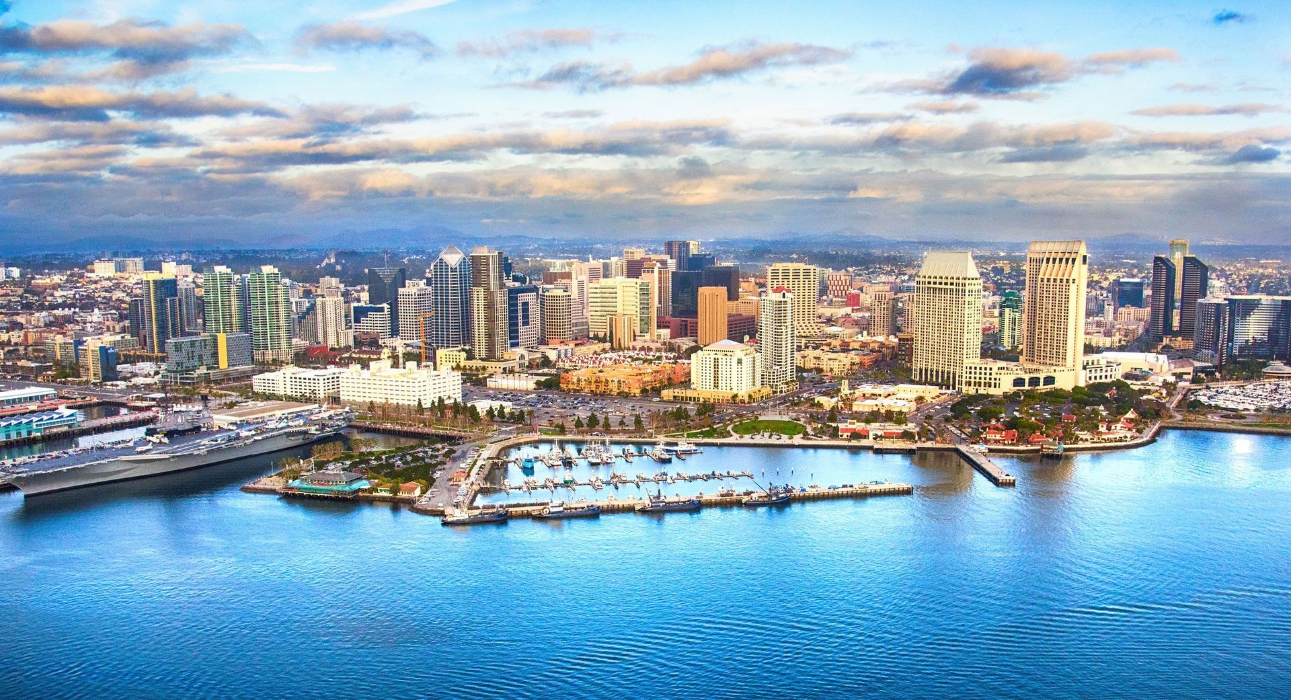San Diego’s Premier General Contractor
Providing Quality Construction Service In San Diego Since 1991
Have A Look At What We're Doing In San Diego County
Work With Us
Get in touch with our team to discuss your next project.
Contact Us
Our Primary Services
Firestone Builders Inc. understands that each property is unique and poses its own challenges. For that reason, we evaluate and inspect each situation thoroughly, then use our 30+ years of experience to advise you on the solution while working within your budget. We are so sure that you will be pleased with our services that we back it with a customer satisfaction guarantee.
Commercial Construction
Commercial Contracting
Design-Build | New Construction | Sitework & Concrete | ADA Compliance & Upgrade
Tenant Improvement
Asphalt & Concrete
Medical & Dental | Office & Retail | Resaurants & Hospitality | Churches & Institutional | Industrial & Manufacturing









