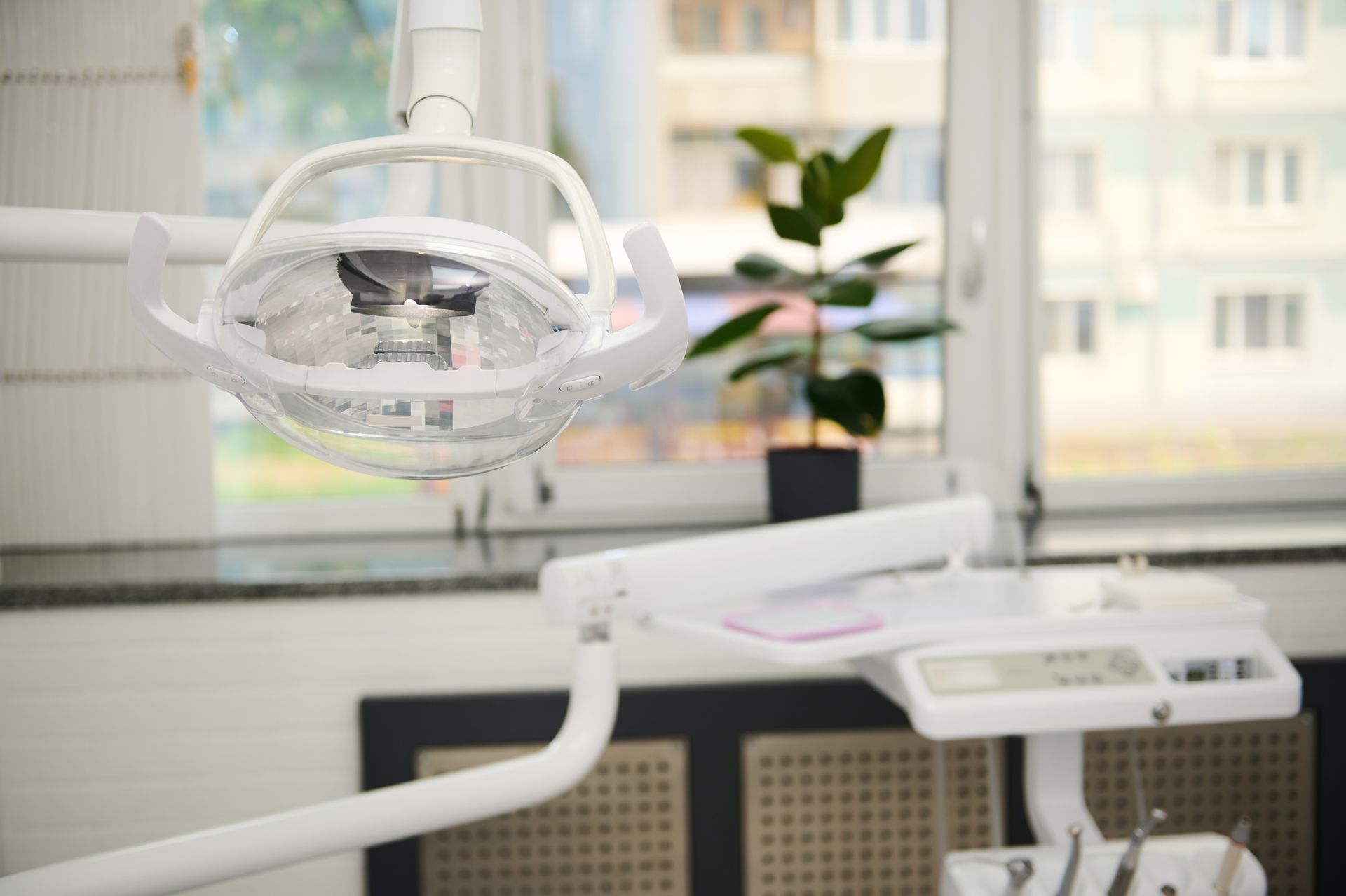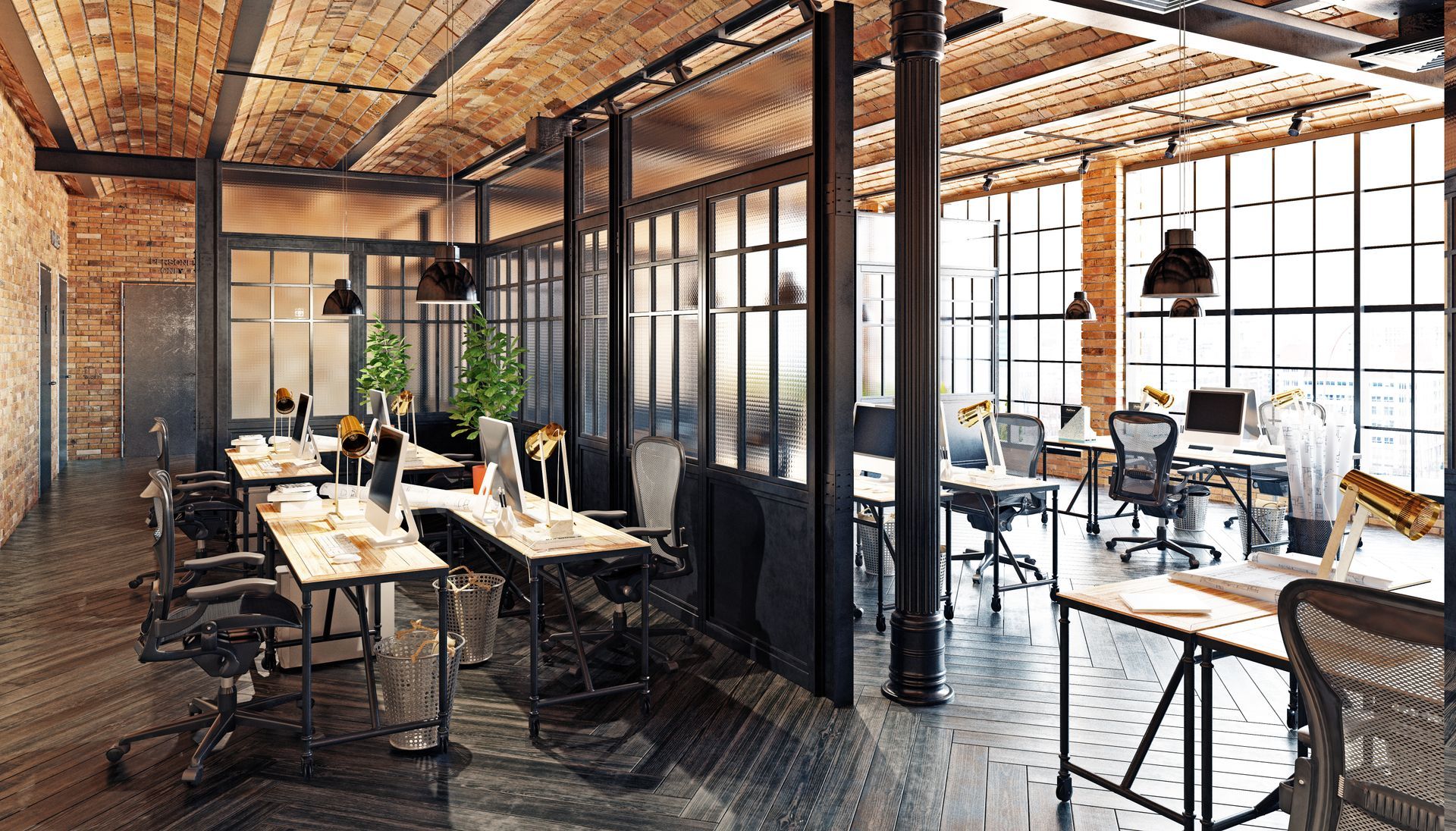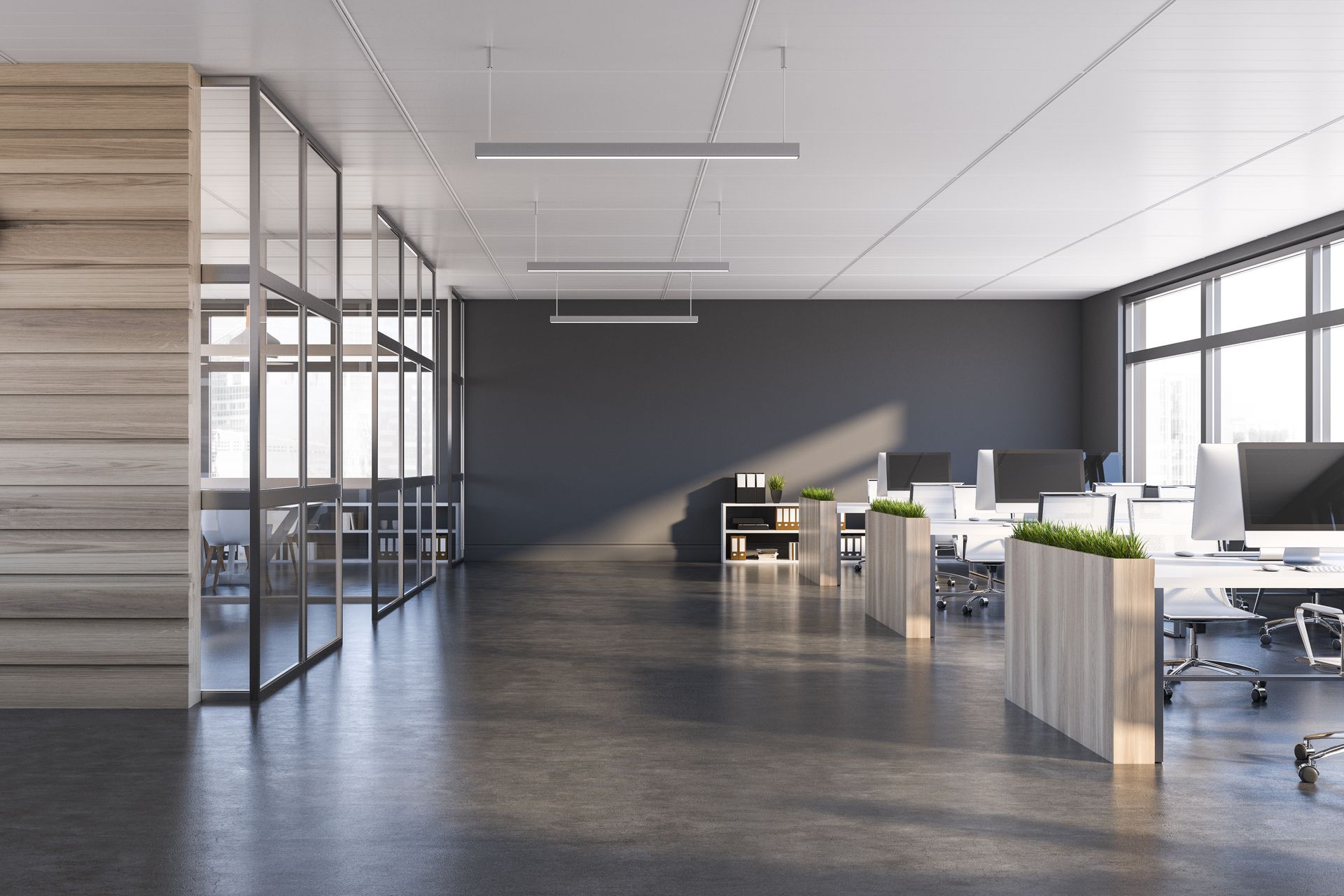Expert Tips From Firestone Builders
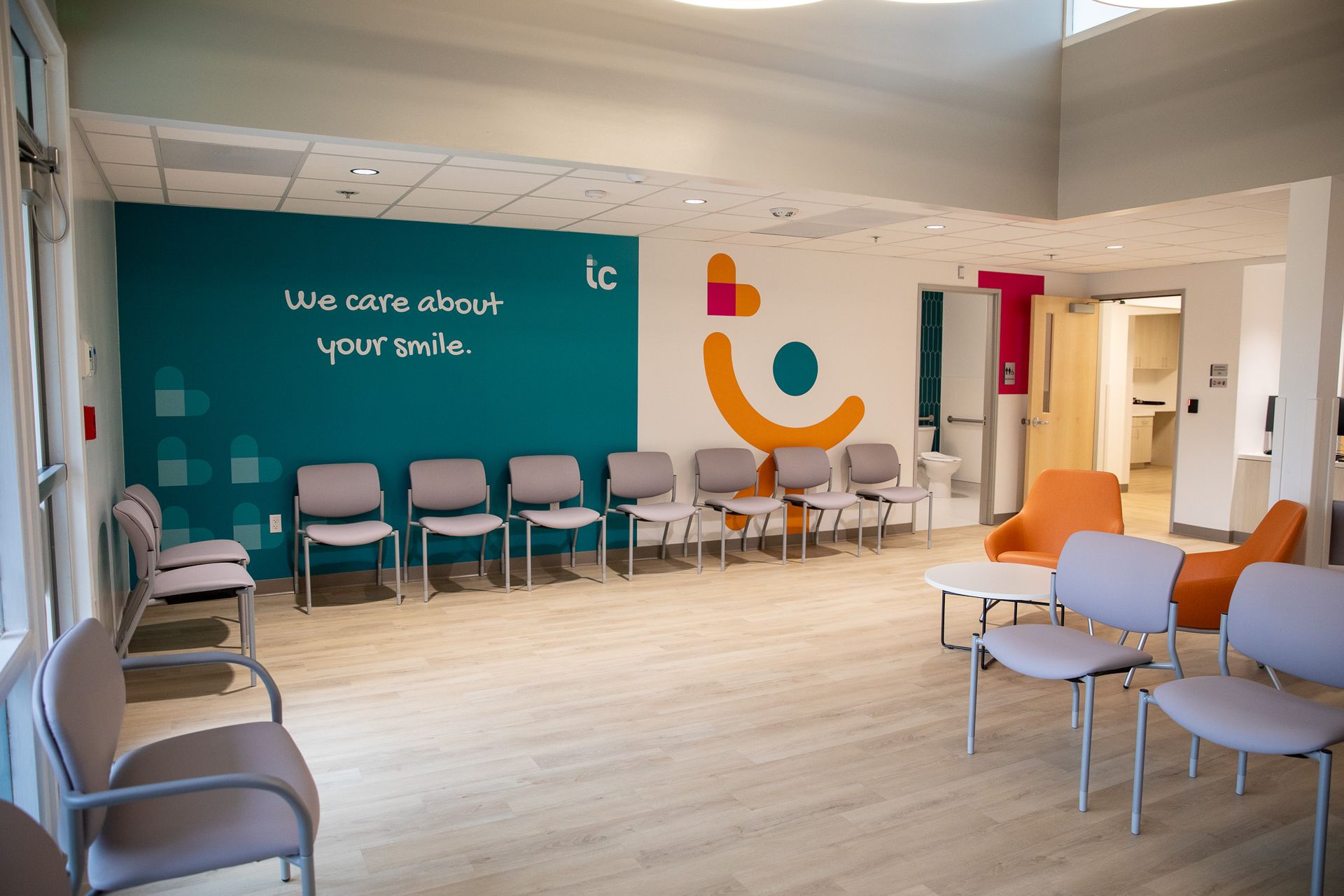
March 20, 2025
At Firestone Builders, we take pride in delivering high-quality healthcare construction projects—and our work on TrueCare Dental in Oceanside, California, is a prime example. TrueCare acquired a property to expand its operations with the vision of developing a state-of-the-art dental facility. We at Firestone Builders took this vision and turned it into a reality. This 5,000-square-foot facility now houses 13 fully equipped dental stations designed to meet the highest standards of patient care and accessibility. Project Overview TrueCare Dental required extensive structural, mechanical, and utility upgrades to meet the advanced needs of a modern dental practice. The project involved replacing the main sewer line to ensure reliable and efficient plumbing, installing a mechanical room to support advanced dental equipment and systems, and providing utilities to accommodate the latest dental technology—all aimed at creating a seamless workflow for the dental staff. Structural Reinforcement and Framing To accommodate the new space layout, we had to structurally support the building before framing. This required careful planning and execution to maintain the integrity of the structure while optimizing the functionality and flow of the dental stations. Meeting OSHPD 3 Standards As an OSHPD 3 facility, TrueCare Dental meets California’s stringent standards for outpatient healthcare construction. This ensures the facility operates at the highest level of safety and compliance, supporting a professional and secure environment for both staff and patients. A Modern, Patient-Centered Space The facility’s 13 dental stations are arranged to maximize efficiency for staff while providing a welcoming and comfortable experience for patients. The integration of advanced dental technology and thoughtful design creates a streamlined and professional environment. Firestone Builders is proud to have partnered with TrueCare to create a cutting-edge dental facility that will serve the Oceanside community for years to come. Contact us today to learn how we can bring your healthcare project to life!
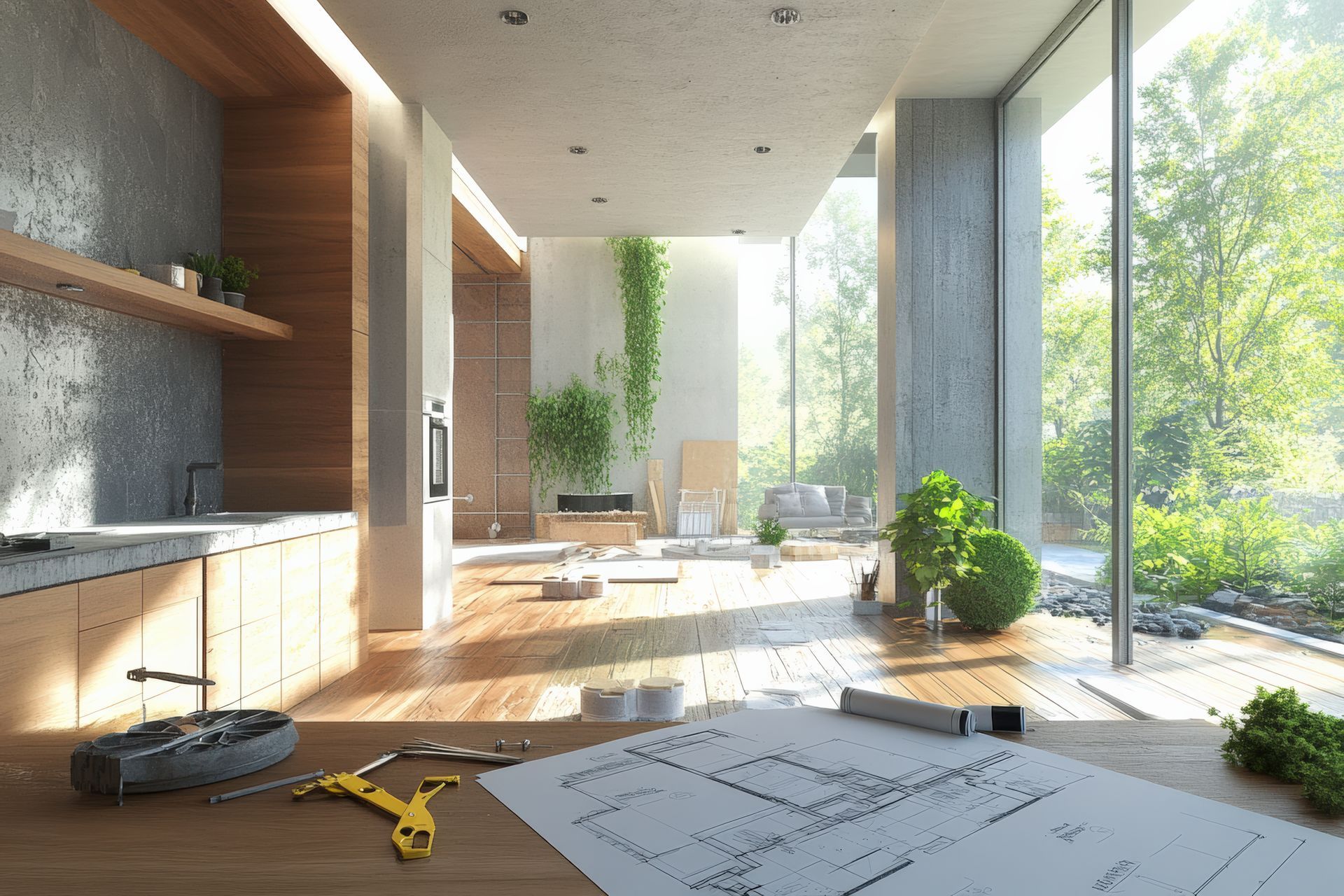
February 25, 2025
Renovating your business space can be an exciting yet challenging process. While upgrades improve aesthetics, efficiency, and customer experience, they can also disrupt daily operations. A well-planned phased renovation allows your business to continue running smoothly while improvements are made in stages. If you’re considering a renovation but can’t afford to shut down entirely, here’s how to plan a phased approach that minimizes disruption. Define Your Renovation Goals Start by identifying what needs to be renovated and why. Are you updating outdated interiors, expanding your space, or improving functionality? Clarify your priorities so you can break the project into manageable phases without sacrificing your business’s core operations. Work with an Experienced Contractor Not all contractors are equipped to handle phased renovations while a business remains operational. Look for professionals who have experience working in occupied spaces. They should understand how to schedule work strategically, minimize noise, and ensure safety for employees and customers. Conduct a Business Impact Analysis Before finalizing a renovation plan, assess how different phases will impact your business. Consider: Which areas are essential for daily operations? How will construction affect customer experience? What safety measures need to be in place? Will employees need temporary workstations? A thorough impact analysis helps you identify potential bottlenecks and create contingency plans. Develop a Phased Construction Schedule Breaking the project into phases allows you to keep critical areas functional while work is completed in other sections. Here’s how to structure your renovation: Phase 1: Start with areas that won’t disrupt core business functions. For example, if you’re a retail store, begin with storage rooms or back offices. Phase 2: Move on to less-trafficked customer areas, such as waiting lounges or side sections. Phase 3: Tackle high-traffic zones last, ensuring you have temporary alternatives to keep operations running smoothly. Your contractor should help you create a realistic timeline for each phase while allowing flexibility for unexpected delays. Schedule Work During Off-Hours Whenever possible, plan construction activities outside peak business hours. Nights, weekends, and holiday closures can be ideal times for noisy or disruptive work. If your business operates 24/7, consider alternating work schedules to minimize disturbances. Communicate with Employees and Customers Transparency is key to maintaining trust and minimizing frustration. Keep employees informed about the renovation schedule and how it will affect their workflow. For customers, use signage, emails, and social media to update them on temporary changes, such as alternate entrances or modified service areas. Implement Safety Measures Keeping employees and customers safe during renovations is a top priority. Ensure your contractor follows all safety protocols, including: Proper signage for construction zones Clear walkways and alternative entrances/exits Dust and noise control measures Compliance with fire and building codes If necessary, assign a point person to oversee safety and address any concerns as they arise. Maintain Brand Consistency and Professionalism A renovation should enhance your brand, not disrupt it. Keep the workspace clean and organized to avoid a chaotic impression. Use barriers, temporary walls, or curtains to shield work zones from customer view. Additionally, consider updating customers on your progress with a “coming soon” board showcasing the improvements ahead. Plan for Temporary Relocations If Needed If certain areas must be closed during renovation, set up temporary workspaces or service stations. For example: A restaurant undergoing kitchen upgrades can set up an outdoor dining area. An office with a closed conference room can create a virtual meeting setup. A retail store remodeling the checkout area can use mobile payment stations. Flexibility in operations helps maintain service levels despite temporary inconveniences. Review Progress and Adjust as Needed Regularly assess how the renovation is affecting business operations. If an issue arises—such as unexpected delays or higher-than-anticipated disruptions—adjust the plan accordingly. Keeping an open dialogue with your contractor ensures the project stays on track while meeting business needs. Final Thoughts A phased renovation requires careful planning, but when executed correctly, it allows you to enhance your space while keeping your business running smoothly. Partnering with Firestone Builders ensures a seamless process through clear communication and strategic scheduling, helping you minimize disruptions and achieve long-term success. Firestone Builders is dedicated to making the renovation process as smooth as possible, providing expert guidance backed by years of industry experience. Whether you're starting a new project or exploring your options, Firestone Builders is your trusted partner in building both structures and futures.
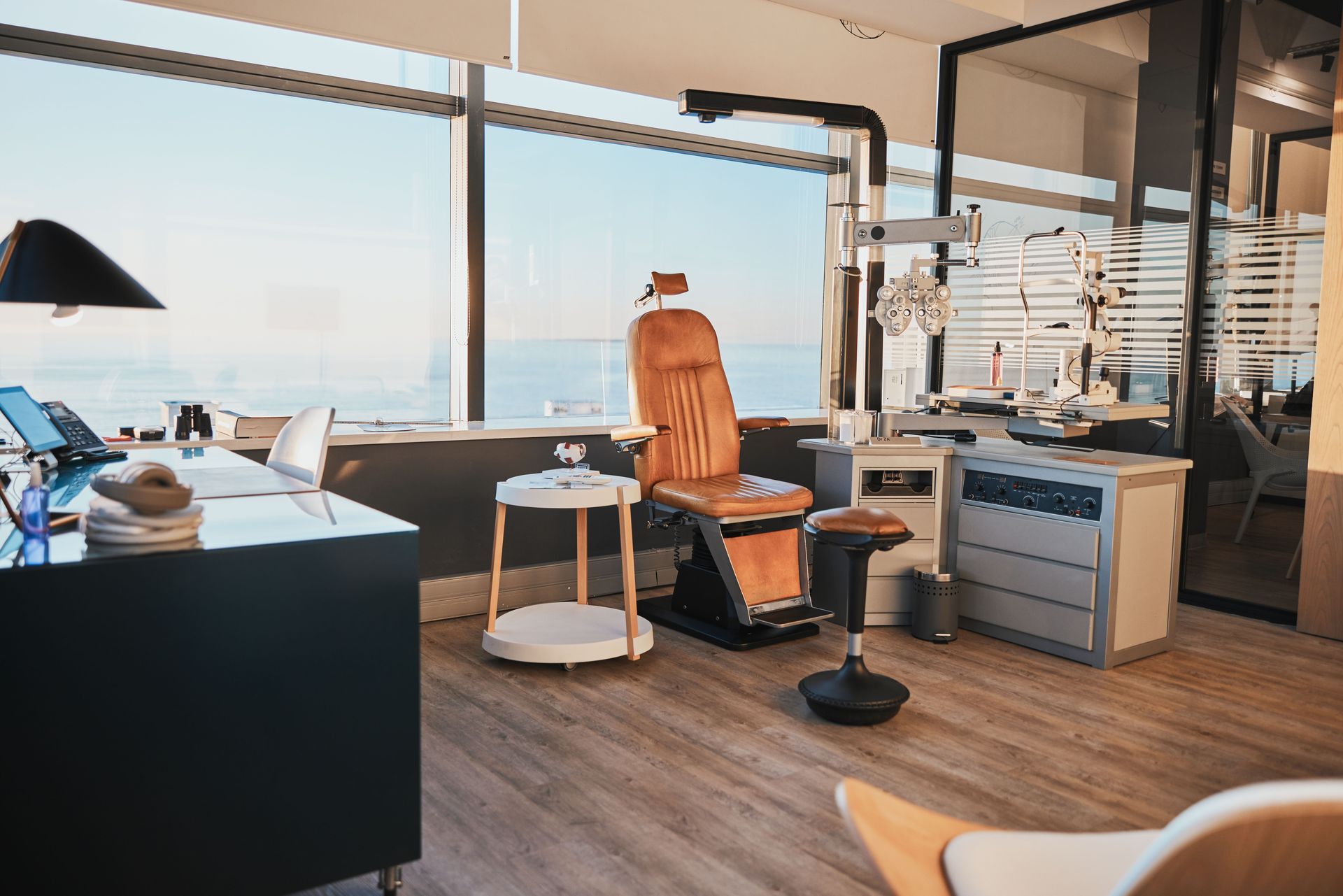
January 6, 2025
Designing an optometry clinic involves more than selecting stylish décor—it requires strategic space planning to ensure functionality, comfort, and efficiency. An optimal floor plan enhances patient experience, streamlines operations, and maximizes the clinic’s productivity. Here’s how to design an efficient floor plan for an optometry clinic. 1. Prioritize Patient Flow Efficient clinics ensure smooth patient flow from entry to exit. Consider a layout that minimizes backtracking by organizing spaces sequentially: Reception & Waiting Area: Place the reception desk near the entrance for easy check-ins. Ensure the waiting area is visible but comfortably distanced from examination rooms for privacy. Pre-Test Room: Located near the waiting area to facilitate swift transitions. Examination Rooms: Position exam rooms centrally to reduce walking distances. Optical Dispensary: Place it near the exit to encourage browsing while patients wait for prescriptions. 2. Maximize Functional Spaces Balance clinical, administrative, and retail spaces by allocating areas based on your practice’s needs: Clinical Spaces: Include exam rooms, pre-test areas, and contact lens fitting rooms. Administrative Spaces: Provide a private office, staff break room, and storage areas. Retail Space: Create a well-lit, inviting optical display area. 3. Ensure Accessibility and Compliance Follow local building codes and accessibility standards such as ADA compliance. Consider: Wide Hallways: Accommodate wheelchairs and strollers. Accessible Restrooms: Provide easy-to-reach restrooms for patients and staff. Clear Signage: Use clear, readable signage for navigation. 4. Optimize Technology Integration Modern optometry clinics rely on advanced diagnostic equipment. Plan for: Cable Management: Install in-wall conduits for wires and data lines. Data Stations: Ensure workstations are conveniently located for seamless data entry. Future Expansion: Design flexible spaces for future tech upgrades. 5. Focus on Comfort and Ambiance Create a welcoming environment through thoughtful design: Lighting: Use natural and ambient lighting for a pleasant atmosphere. Color Palette: Choose soothing colors to reduce patient anxiety. Furnishings: Provide comfortable seating and visually appealing decor. 6. Storage and Organization Ample storage prevents clutter and promotes efficiency. Consider: Built-in Cabinets: For exam rooms and pre-test areas. Retail Displays: Use modular shelving for eyeglass frames. Supply Closets: Centralize storage to streamline inventory management. Conclusion At Firestone Builders, we pride ourselves on our flexibility and expertise in Design-Build and Traditional Construction methodologies. Our goal is always to align our approach with our client's needs, ensuring that every project we undertake in San Diego is completed and brought to life in a way that exceeds expectations. We encourage our clients to consider what they value most in their construction projects and choose a path that best aligns with those goals. We're here to help guide you through that decision, offering insights and expertise gained from years of experience in the construction industry. Whether you're embarking on a new project or considering your options, Firestone Builders is your partner in building structures and futures. We invite you to share your thoughts or contact us for an in-depth discussion on which construction method suits your next project in San Diego. Let's build the future together.

July 11, 2024
The COVID-19 pandemic has profoundly impacted industries worldwide; commercial construction is no exception. In San Diego, a bustling hub of development and growth, the challenges brought on by the pandemic have led to significant shifts in how projects are planned, managed, and executed. As we navigate the post-pandemic landscape, we must reflect on the lessons learned and how these insights can shape the future of commercial construction in our city. Disruption and Adaptation The initial shock of the pandemic brought construction projects to a halt, with many sites shutting down temporarily to comply with health regulations and ensure worker safety. This disruption highlighted the industry's vulnerability to external shocks and underscored the need for robust contingency planning. Lesson 1: Flexibility is Key San Diego's commercial construction sector quickly learned the importance of flexibility. Contractors and developers who adapted swiftly to changing guidelines could resume operations more efficiently. This adaptability included implementing remote project management tools, staggering work shifts to reduce on-site density, and adopting new health and safety protocols. Supply Chain Challenges Global supply chain disruptions led to delayed obtaining materials, driving up costs and extending project timelines. San Diego builders faced significant hurdles as they navigated these challenges, forcing a reevaluation of procurement strategies. Lesson 2: Diversify Supply Sources One critical takeaway is diversifying supply sources. Relying on a single supplier or region proved risky during the pandemic. Moving forward, San Diego construction firms will likely establish more resilient supply chains, with multiple vendors and local sourcing options to mitigate future disruptions. Embracing Technology The pandemic accelerated the adoption of technology in the construction industry. Virtual inspections, drone surveys, and Building Information Modeling (BIM) became invaluable tools for maintaining project momentum while adhering to social distancing guidelines. Lesson 3: Invest in Technology San Diego's commercial construction sector has seen the benefits of integrating technology into daily operations. Continued investment in advanced technologies will enhance efficiency, improve project management, and ensure worker safety. Companies that embrace digital transformation will be better positioned to handle future crises and stay competitive. Workforce Management The pandemic's impact on the workforce was profound, with many workers facing health risks and disruptions to their daily lives. Construction companies had to rapidly implement new health and safety measures, including regular testing, PPE provisions, and modified work environments. Lesson 4: Prioritize Worker Well-being The well-being of workers is paramount. San Diego construction firms have recognized the importance of creating a safe and supportive work environment. This includes physical health measures, mental health support, and ensuring job security. A healthy, motivated workforce is essential for maintaining productivity and project success. Regulatory Changes COVID-19 prompted swift regulatory changes at local, state, and federal levels. Navigating these new regulations required agility and a deep understanding of compliance requirements. Lesson 5: Stay Informed and Agile The ability to stay informed about regulatory changes and adapt quickly is a valuable lesson for the commercial construction industry. San Diego builders must continue to engage with regulatory bodies, stay updated on potential changes, and incorporate compliance strategies into their project plans. Community and Collaboration The pandemic underscored the importance of community and collaboration. Projects that involved close communication and cooperation among stakeholders—developers, contractors, local authorities, and the community—were better able to weather the storm. Lesson 6: Foster Strong Relationships Building strong, collaborative relationships is crucial. San Diego's construction industry has benefited from open communication and teamwork, enabling projects to proceed smoothly even in challenging times. Fostering these relationships will remain important for future resilience and success. Looking Ahead As San Diego emerges from the pandemic, the lessons learned from COVID-19 will shape the future of commercial construction. Key takeaways that will help the industry thrive include embracing flexibility, diversifying supply chains, investing in technology, prioritizing worker well-being, staying agile with regulations, and fostering strong relationships. The pandemic has undoubtedly been a challenging period for commercial construction in San Diego, but it has also been a time of growth and learning. By applying these lessons, Firestone Builders and other industry leaders can build a more resilient, innovative, and sustainable future for commercial construction in our vibrant city.

By Joe El-Maasri
•
June 17, 2024
In San Diego, ensuring that commercial spaces are accessible to everyone is not just a legal requirement but a moral imperative. The Americans with Disabilities Act (ADA) sets the standard for accessibility, ensuring that individuals with disabilities have equal access to public and commercial spaces. Understanding and implementing ADA compliance is essential whether you're a business owner, property manager, or developer.
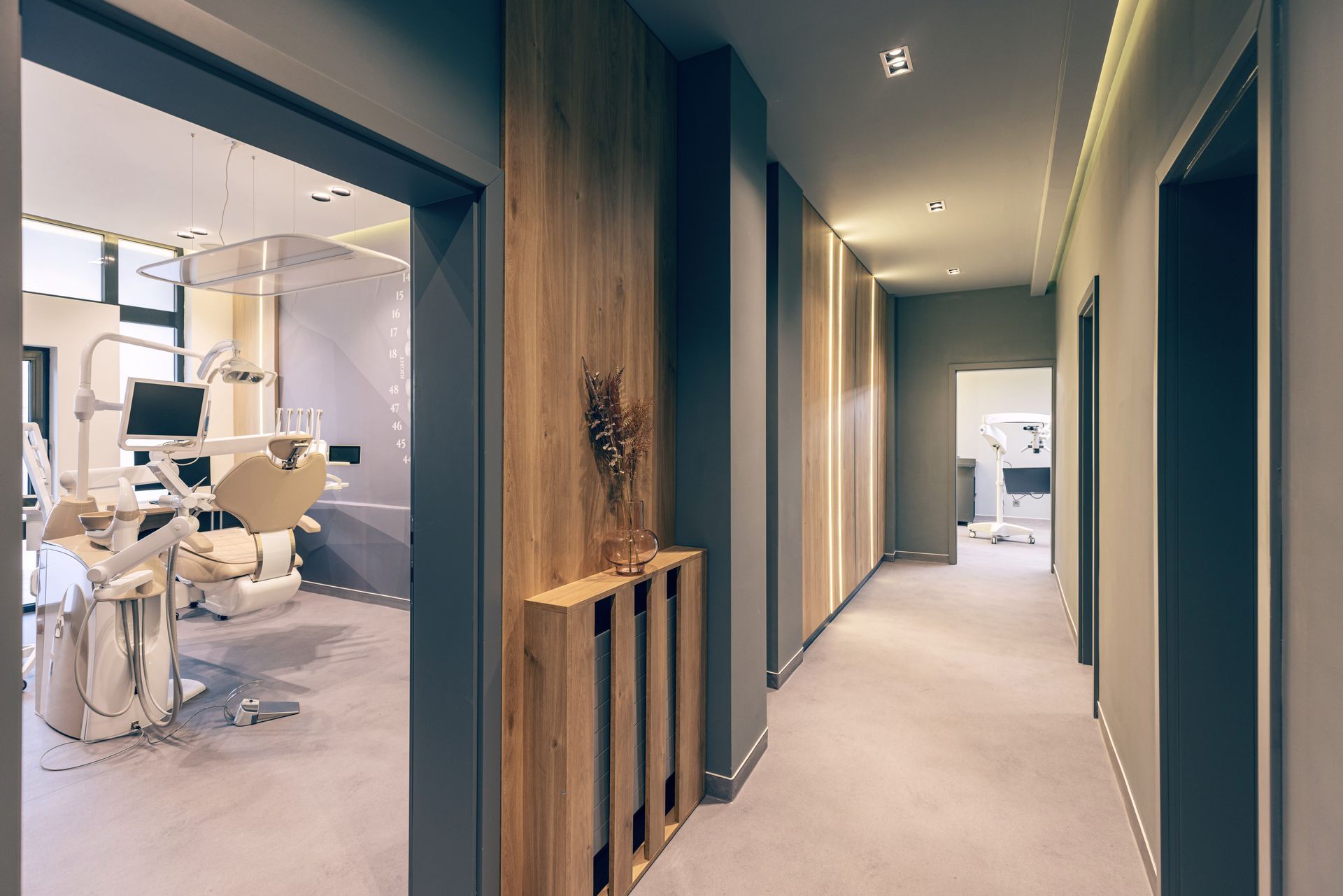
May 3, 2024
In the ever-evolving healthcare field, medical practices must balance maintaining patient privacy and fostering an open, welcoming environment. This challenge extends beyond operational and procedural adjustments into the very design of the physical spaces where care is provided. Here, we explore key architectural considerations that can help medical facilities achieve this balance effectively. 1. Designing for Privacy Privacy in medical practices is paramount, not just for compliance with laws like HIPAA in the U.S., but also for patient comfort and trust. Architectural design can significantly influence how well privacy is maintained. Here are some strategies: Soundproofing: Effective sound management ensures that conversations within consultation rooms don't travel. Materials like acoustic panels or specialized ceiling tiles can be instrumental in containing sound. Private Consultation Areas: Designing floor plans to include private consultation areas helps minimize exposure of sensitive interactions. Carefully positioned walls, frosted glass panels, and strategic doorway placements can prevent inadvertent views into these spaces. Adjustable Spaces: Using movable partitions or curtains can offer flexibility by enlarging or compartmentalizing spaces as needed, allowing for privacy in situations like family consultations or sensitive diagnoses. 2. Encouraging Openness While privacy is crucial, openness within a medical practice can enhance patient experience by reducing anxiety and making the space feel less clinical. Here’s how architects can encourage an atmosphere of openness: Natural Light and Views: Where possible, incorporating large windows that offer views of nature can help create a healing environment. Natural light elevates mood and makes medical settings more accessible and less daunting. Open Waiting Areas: Instead of closed-off, segmented waiting rooms, open spaces with varied seating options allow for a communal but comfortable setting. Plants, artwork, and soothing colors can enhance the welcoming quality. Visibility in Navigation: Clear signage and visible pathways that guide patients through the facility reduce confusion and create a sense of security and openness. 3. Hybrid Approaches The integration of both privacy and openness can be seen in hybrid designs that adapt to the needs of patients and staff. For instance: Glass with Smart Technology: Utilizing smart glass that turns opaque at the flick of a switch can instantly transform a transparent space into a private one, offering flexibility depending on the required level of confidentiality. Community Spaces: Areas like community education rooms, which can be used for seminars or wellness classes, promote openness. When not in use for public events, temporary partitions can convert these spaces into more private areas. 4. Technological Integration Modern technology should be integrated into the architectural design to support privacy while enhancing openness: Advanced Check-in Systems: Self-service kiosks for check-in can reduce congestion at the front desk and maintain privacy by minimizing conversation about personal details. Telehealth Facilities: Designated areas for telehealth that are soundproof and equipped with necessary technology can offer privacy for virtual consultations, expanding access in a controlled manner. Conclusion The design of a medical practice plays a crucial role in balancing privacy with openness. By incorporating thoughtful architectural elements that cater to both needs, healthcare facilities can create environments that protect patient confidentiality while promoting a welcoming atmosphere. The ultimate goal is to design spaces that are functional and compliant and contribute to the overall well-being and comfort of patients and staff alike.
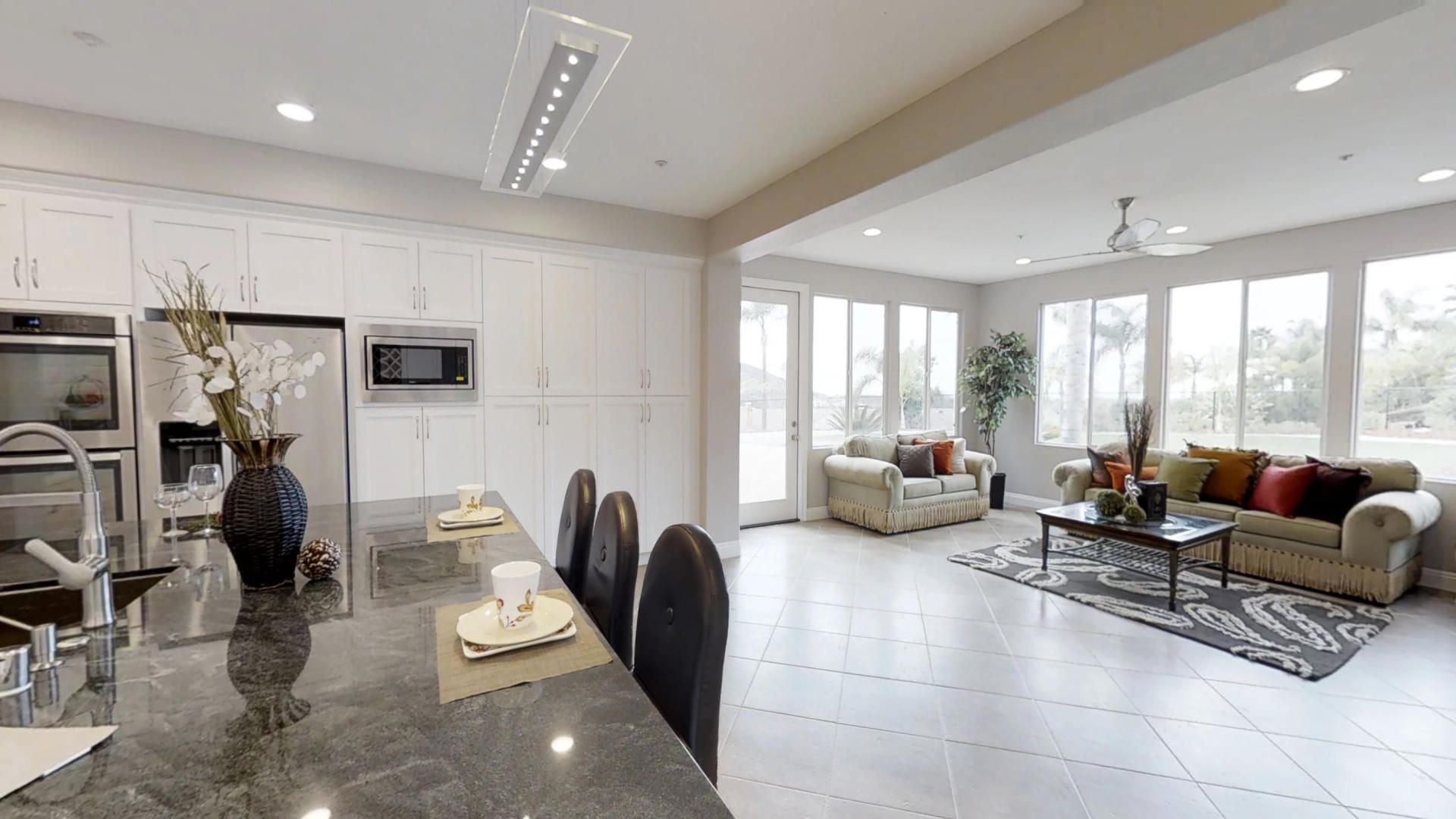
April 8, 2024
In the dynamic construction world, selecting the right project delivery method can be the cornerstone of success. At Firestone Builders in San Diego, we understand the complexities of bringing a vision to life, whether a cozy residential property or a towering commercial complex. This comprehensive guide dives into the two most prevalent construction methodologies, Design-Build and Traditional Construction (Design-Bid-Build), offering a lens through which to view their impacts on your project's journey from blueprint to reality.
Navigation
Services
Office Hours
- Mon - Fri
- -
- Sat - Sun
- Closed
Our teams are in the field 24/7.
© 2025
All Rights Reserved | Firestone Builders, Inc. | Website Design by GoBeRewarded

