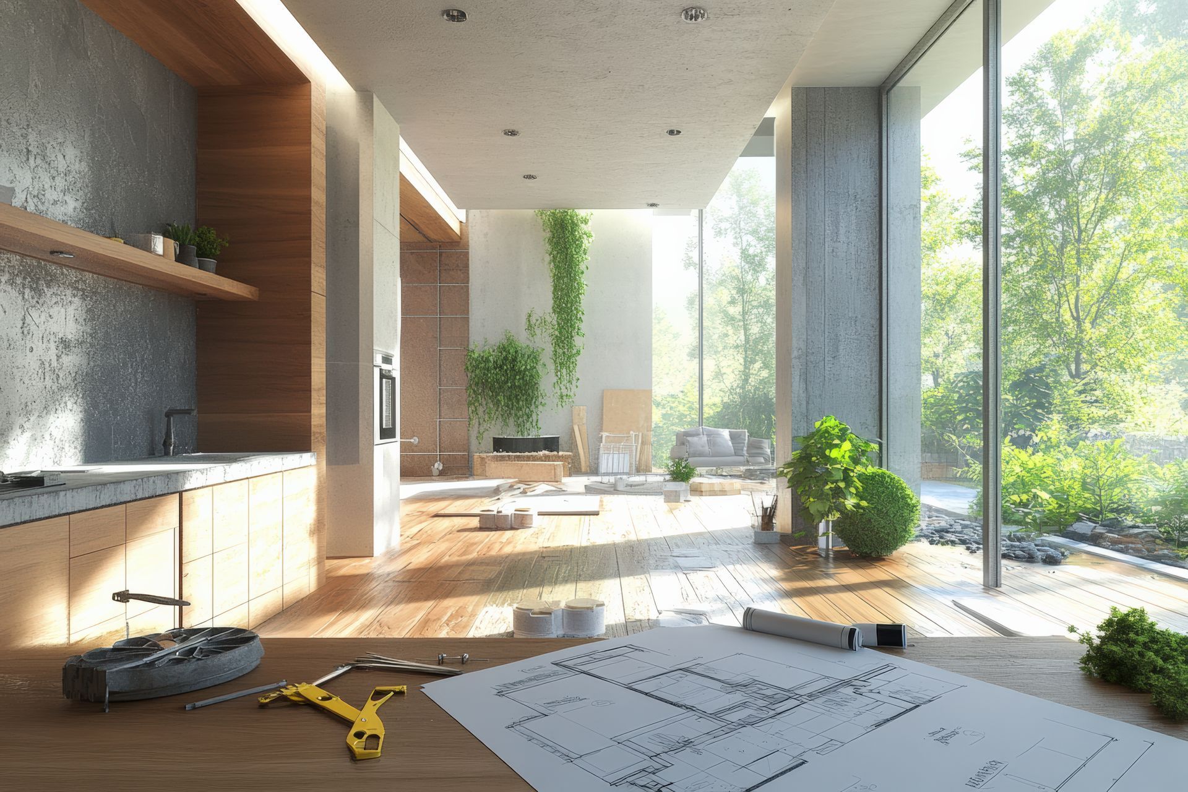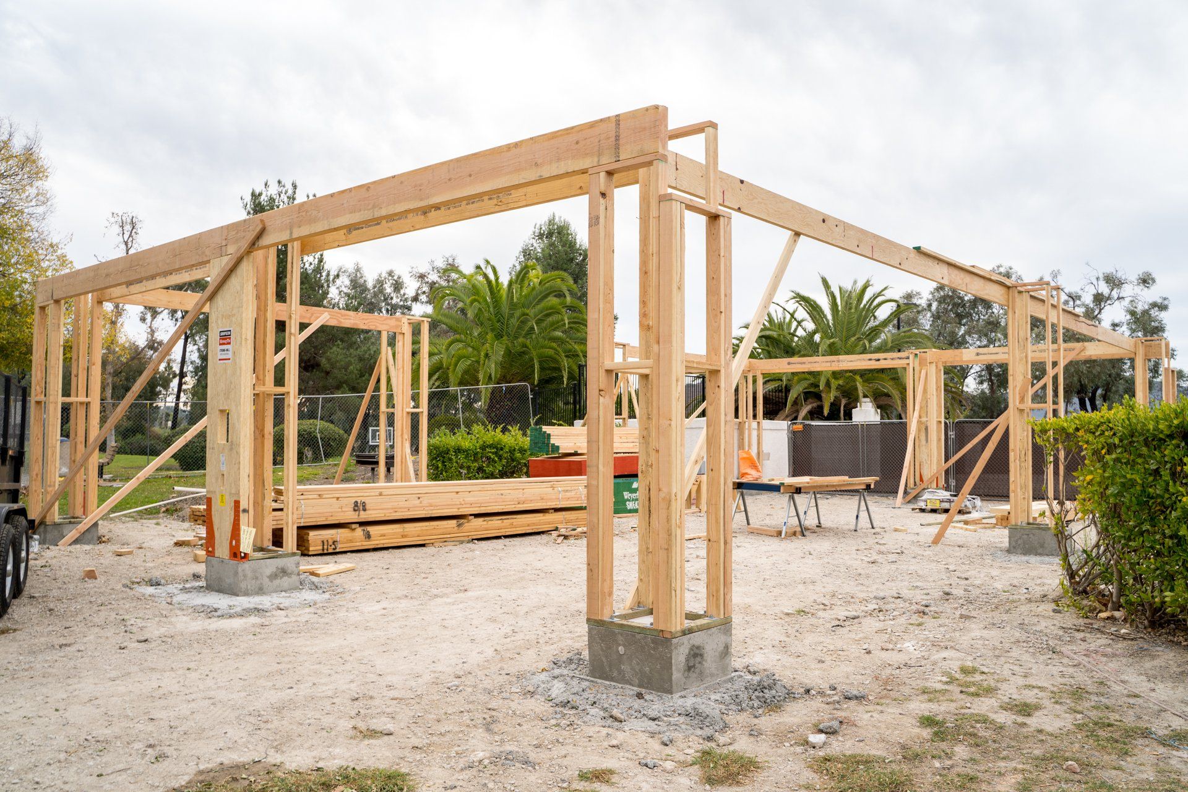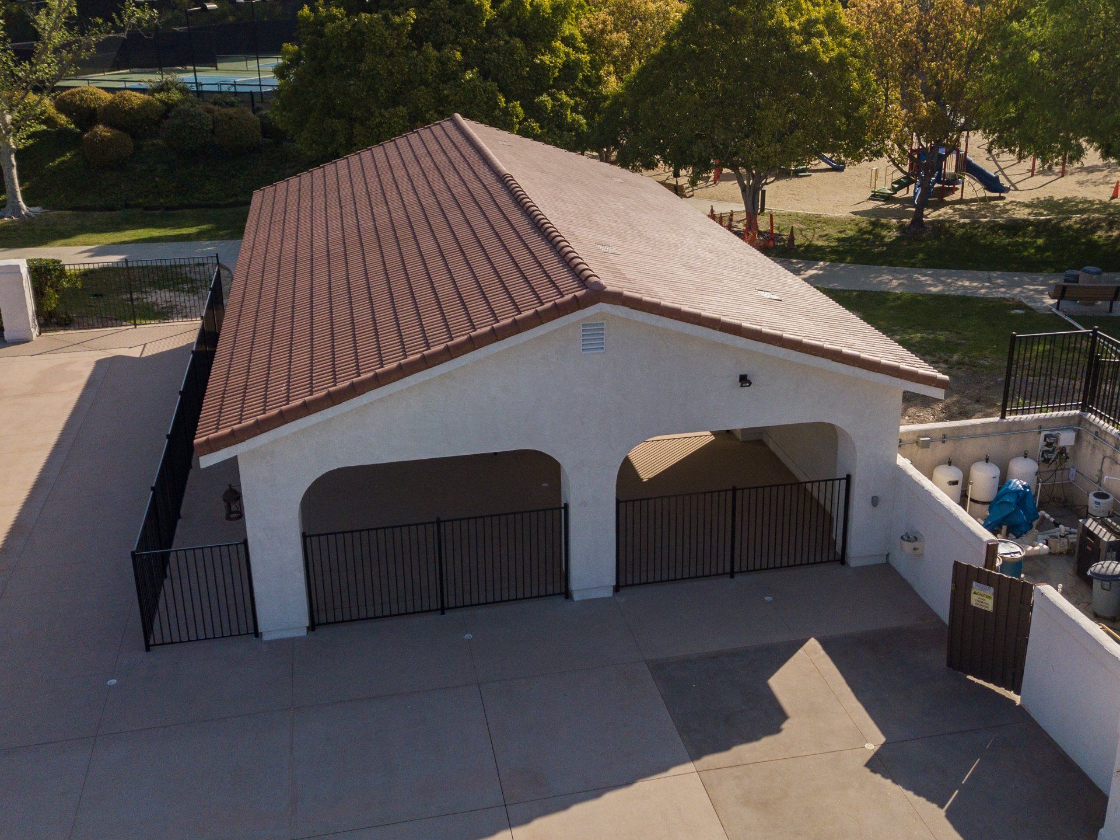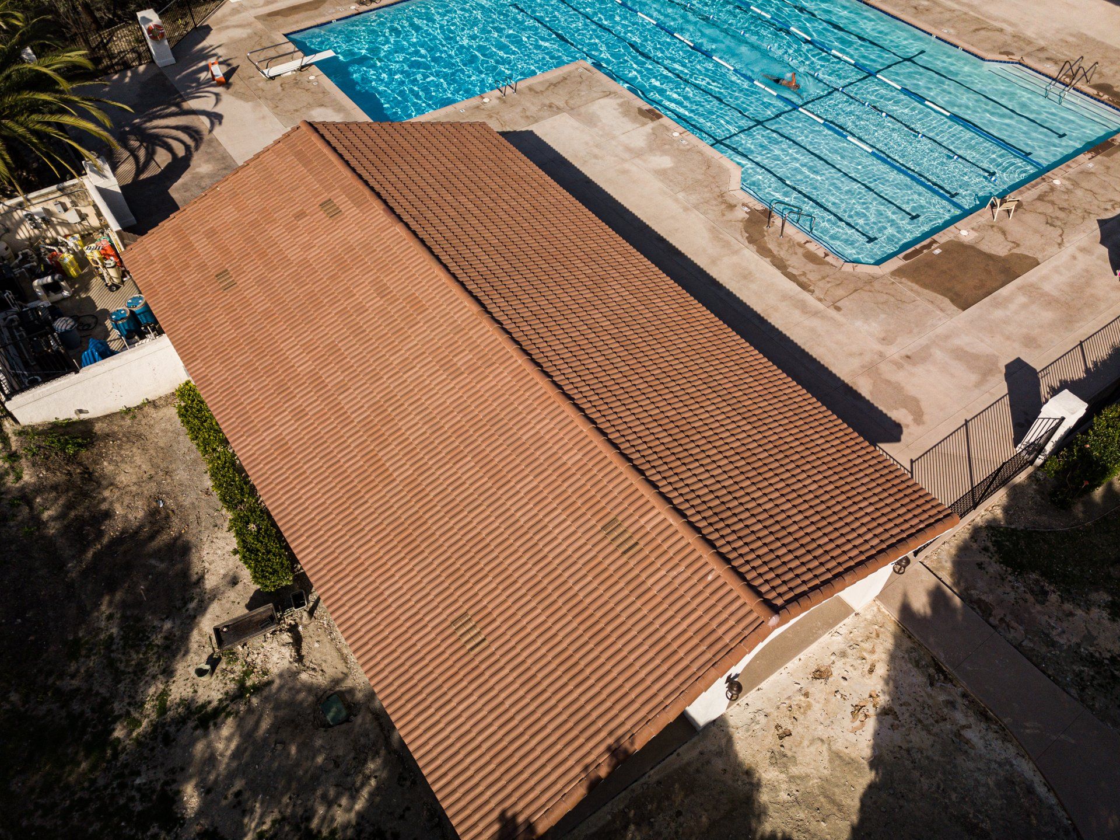The Art of Ground-Up Building: From Concept to Completion
From Blueprint to Bricks: Bringing Ideas to Life Through the Building Journey
Building a structure from the ground up is a symphony of careful planning, creativity, and execution. It is the art of breathing life into an architectural dream. From a mere idea scribbled on paper to the final brick laid, every building tells a story of dedication and vision. Let’s delve into the stages that make this transformation possible.
1. Planning
The journey begins long before the first shovel breaks the ground. Planning is where potential problems are anticipated, budgetary constraints are set, and the project's feasibility is determined. At this stage, builders, investors, and other stakeholders come together to:
- Identify the purpose of the building.
- Scout and secure the location.
- Establish a preliminary budget and timeline.
2. Design
Transforming ideas into visuals is at the heart of the design phase. With the assistance of architects and designers, blueprints and 3D models start to materialize. This step involves:
- Sketching initial drafts and concepts.
- Finalizing the architectural blueprint with specifics like room sizes, building height, and layout.
- Choosing materials and finishes that align with the aesthetic and functional vision.
3. Permitting
Before construction kicks off, it's essential to have the required permissions in place. This ensures that the project adheres to local building codes and regulations. Navigating this bureaucratic stage can be complex, and often involves:
- Submitting detailed plans to local governing bodies.
- Undergoing reviews for environmental, structural, and safety standards.
- Securing the necessary permits after making any required adjustments to the plan.
4. Construction
With plans and permissions in hand, the real action begins. Construction is a phased process itself, often involving:
- Site preparation, including excavation, grading, and laying the foundation.
- Structural framing, where the building starts to rise from its foundation.
- Installation of electrical, plumbing, and HVAC systems.
- Exterior work, such as walls, windows, and roofing.
- Interior finishing, including painting, flooring, and installing fixtures.
Throughout construction, rigorous quality checks and inspections ensure that the work aligns with the design specs and building codes.
5. Project Completion
As construction winds down, the focus shifts to the finishing touches and final reviews. This phase involves:
- Landscaping and external amenities.
- Final inspections, both internally by the project team and externally by governing authorities.
- Addressing any last-minute adjustments or snags.
- Handing over the building to its owners or stakeholders, complete with documentation, warranties, and any necessary training.
A successful project completion is a testament to the collaboration, hard work, and expertise of everyone involved, from architects to laborers.
Conclusion
The art of ground-up building is a fascinating blend of creativity, science, and meticulous management. It’s a testament to human capability – the ability to conceptualize, design, and construct spaces that serve a purpose, tell a story, and stand the test of time. From concept to completion, every step in the journey adds a unique chapter to the building’s story.
You might also like







